![]() RE - STORE
RE - STORE
Gowanus canal circular library
Winter 2023
Instructor: James Macgillivray
In Partnership with: Toby Evans
Instructor: James Macgillivray
In Partnership with: Toby Evans
RE - STORE is a circular library that collects and displays up-cyclable goods on its facade, that doubles as a community storefront. Located in the industrial-residential neighborhood of the Gowanus Lowlands, the program includes workshop interiors and a central alleyway that serve as a space for the community to breathe new life into these salvaged materials.
Environmental impact, circular design, and adaptive reuse were cornerstones of this design.
Environmental impact, circular design, and adaptive reuse were cornerstones of this design.
resource streams
Leveraging the system of nearby demolition sites, transfer stations, and freight depots, RE - STORE functions as a collection point for these up-cyclable resource streams.
Programatically, the building prioritizes its industrial uses on the ground floor, accessible to heavier machinery and easy loading/unloading.
Programatically, the building prioritizes its industrial uses on the ground floor, accessible to heavier machinery and easy loading/unloading.
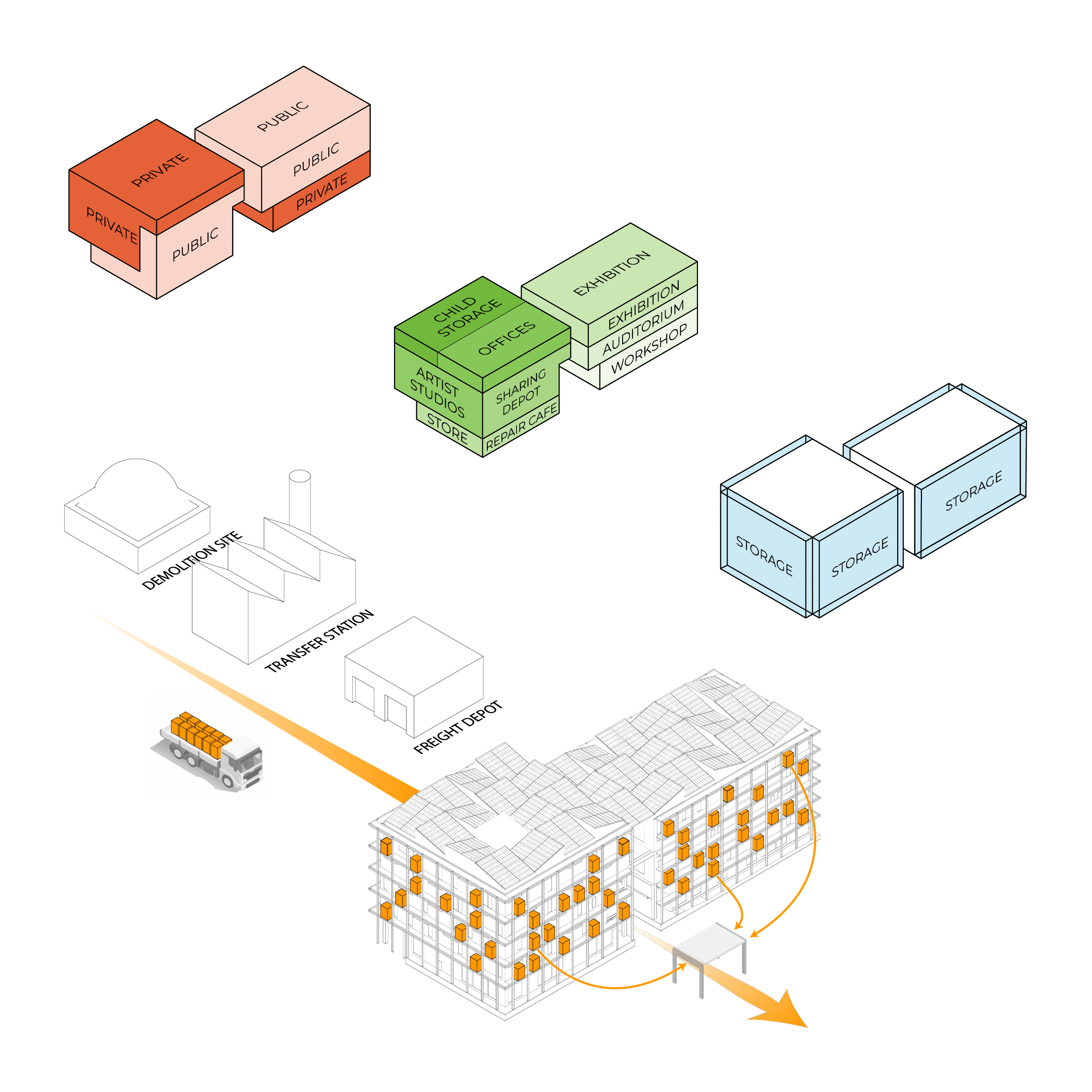
structure
Structure in the building is composed of mass timber members with a generous 8 x 8 meter grid, providing flexibility for future programming changes and adaptive reuse. At the end of the building’s lifespan, these large timber members can be deconstructed and repurposed as new building material.

analysis
Embodied Carbon analysis was key to reducing the global warming potential of the project, materials with a high GWP are used only when absolutely necessary.
The main structural members are composed of mass timber GLT beams and columns with steel connectors, while the flooring and walls are all composed of CLT panels.
Through the inclusion of biogenic materials in the facade assembly, we were able to offset carbon costs. Key biogenic materials used in the assembly are CLT wall panels and Expanded Insulation Corkboard (ICB).
The main structural members are composed of mass timber GLT beams and columns with steel connectors, while the flooring and walls are all composed of CLT panels.
Through the inclusion of biogenic materials in the facade assembly, we were able to offset carbon costs. Key biogenic materials used in the assembly are CLT wall panels and Expanded Insulation Corkboard (ICB).
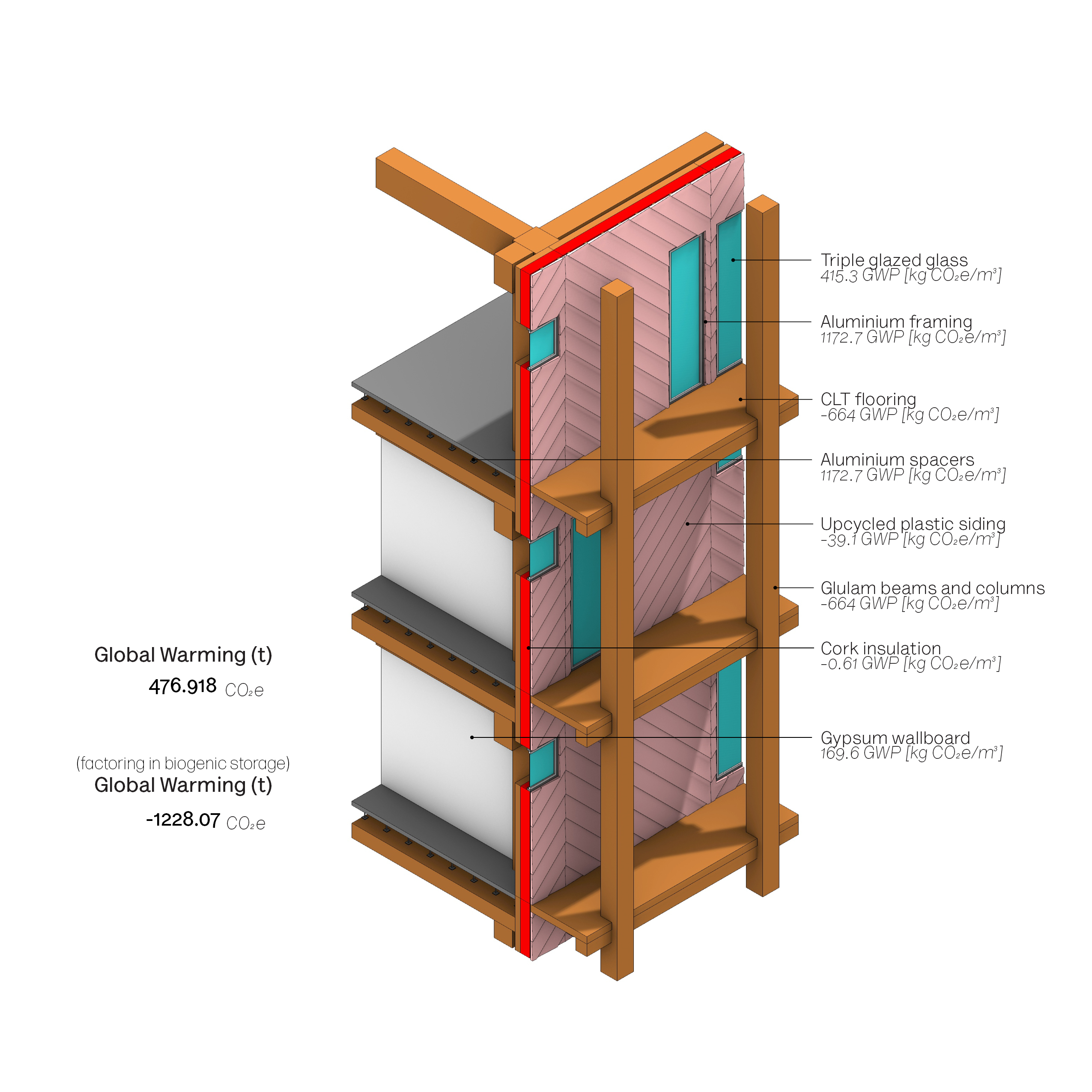
heating / cooling
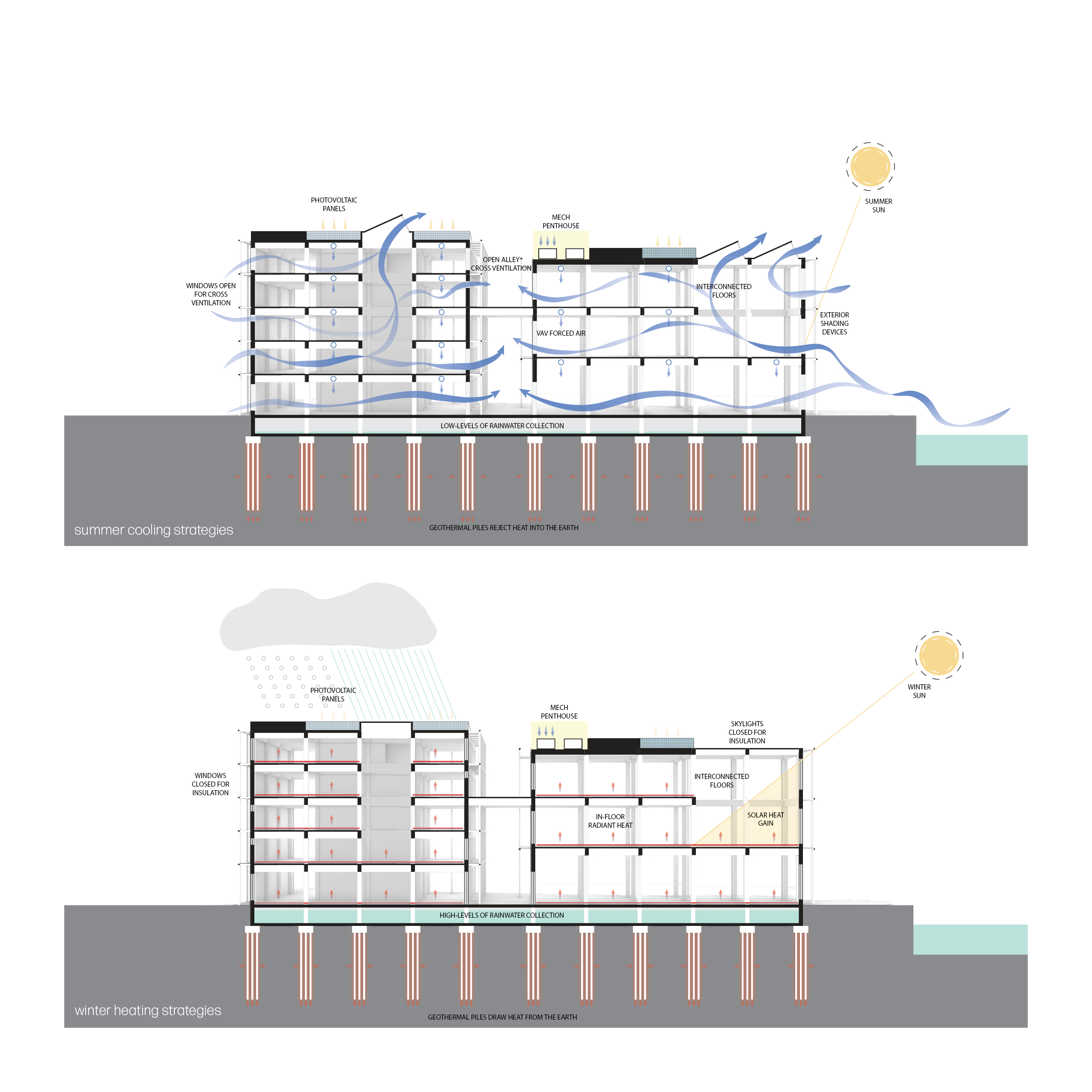
NET-ZERO building was a key goal of the project. A range of analysis on building loads, material life cycles and passive heating/cooling strategies were conducted and implemented to lower the amount of embodied and operational carbon in the design.
Both summer and winter heating/cooling strategies were considered.
Both summer and winter heating/cooling strategies were considered.
design


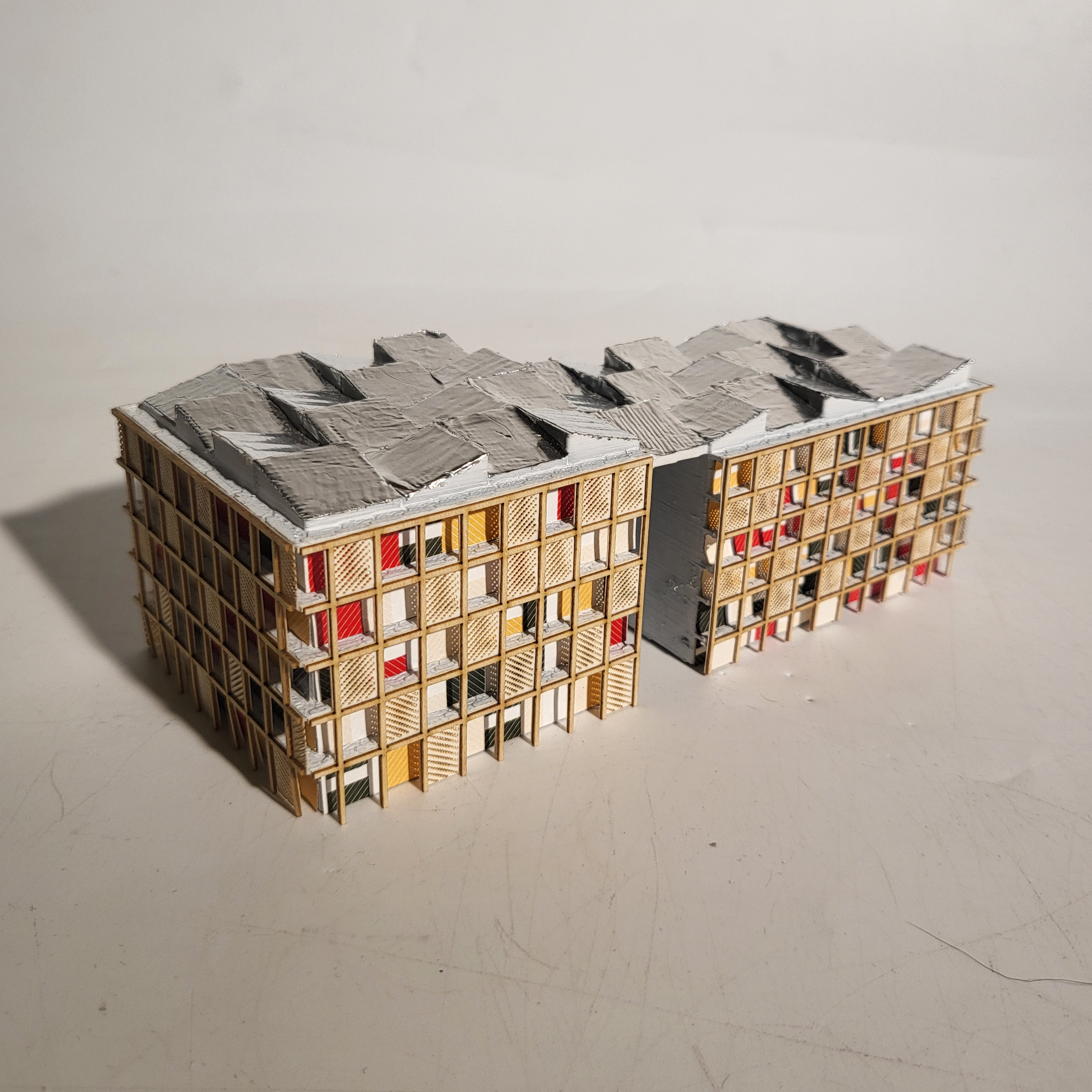

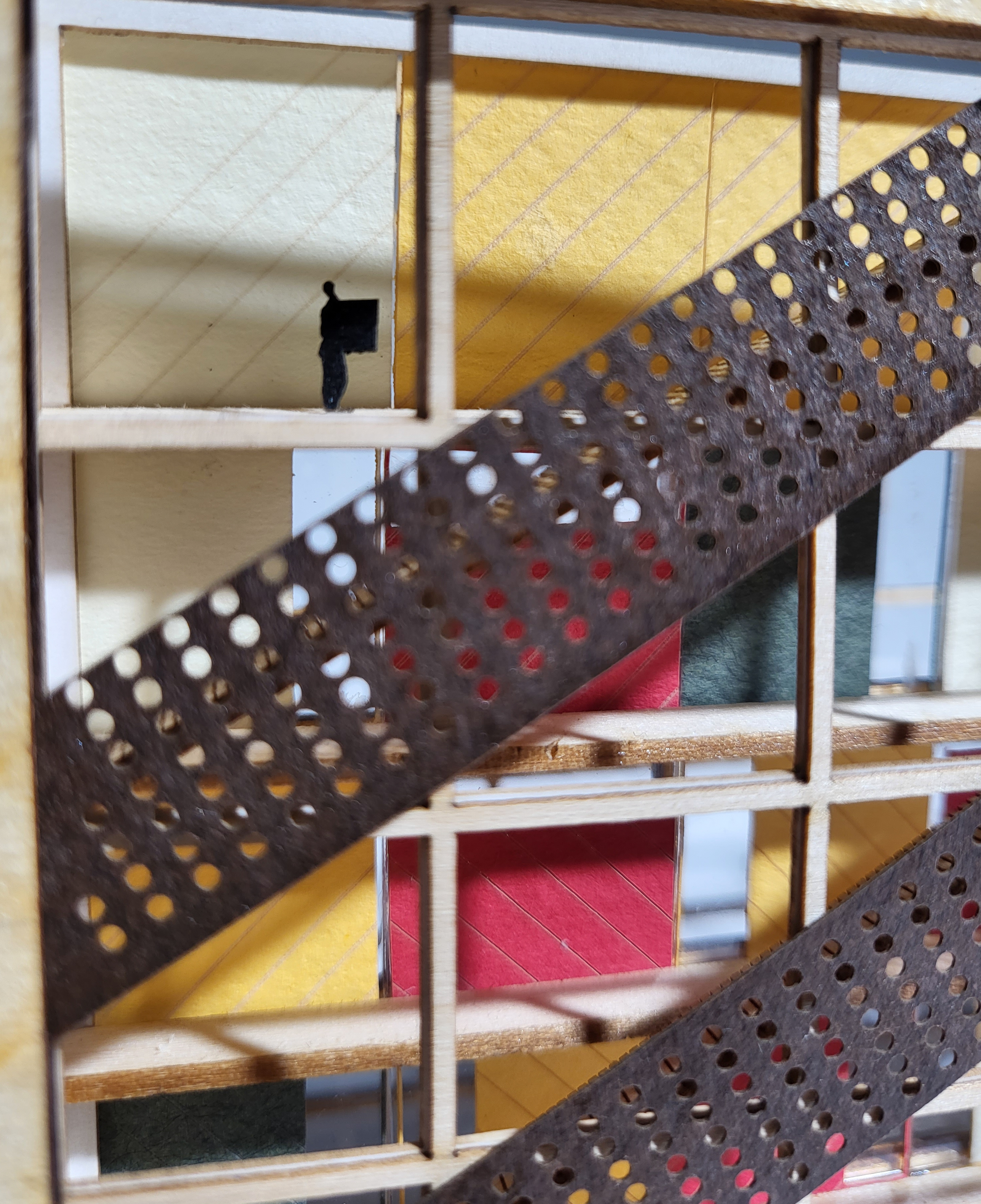
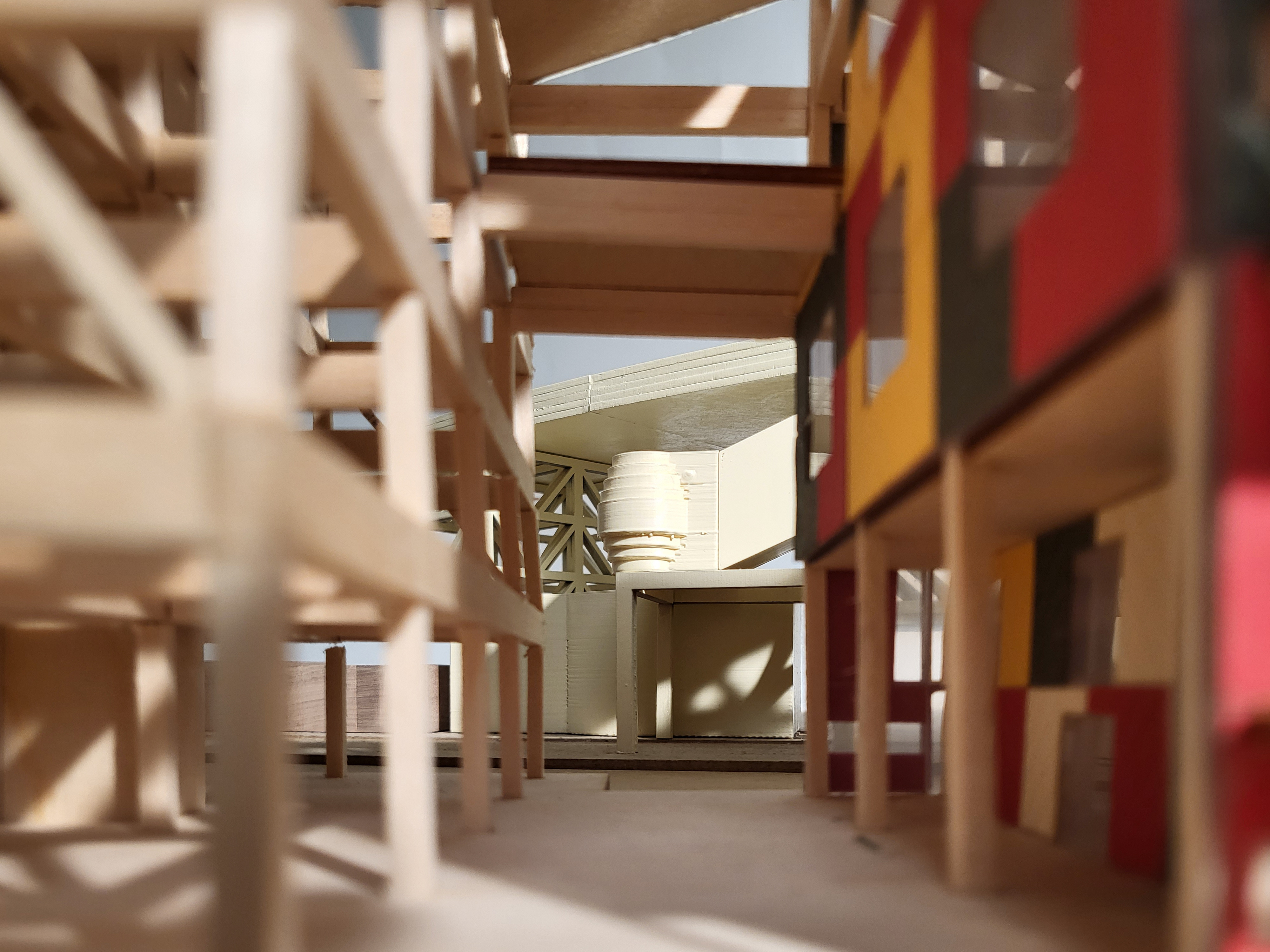
Composed of three main components, walls, windows and exterior panels, multiple variations of each component form different combinations. In order to quickly test these variations, a “facade test box” was constructed to faciliate the testing process.

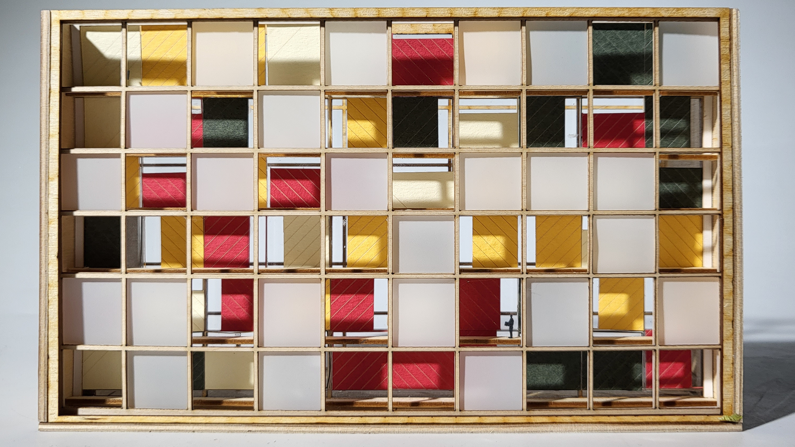
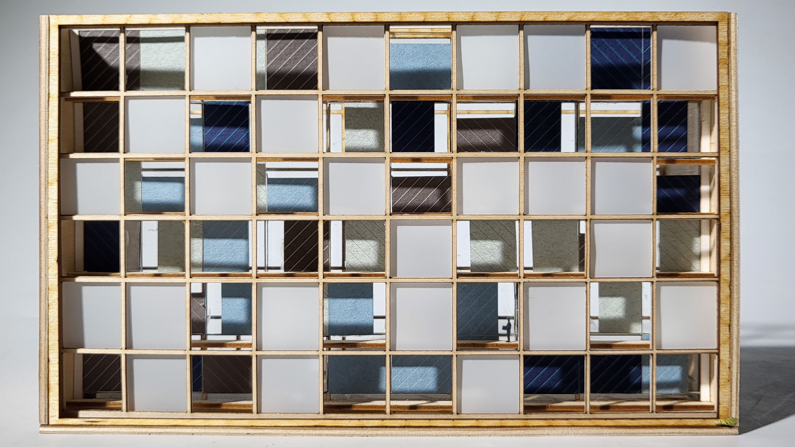


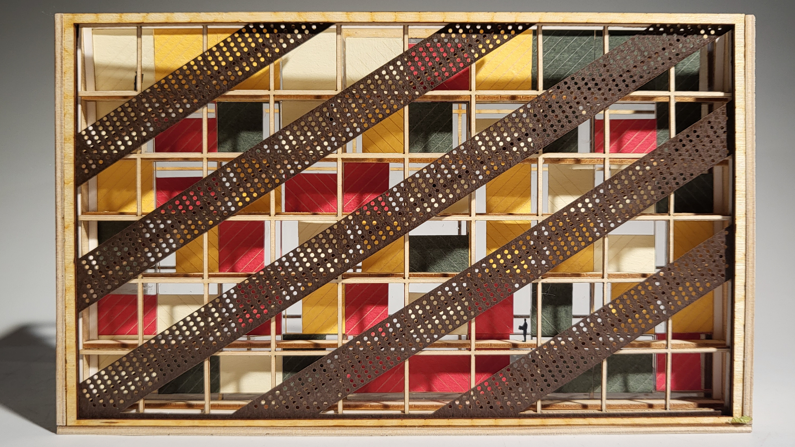





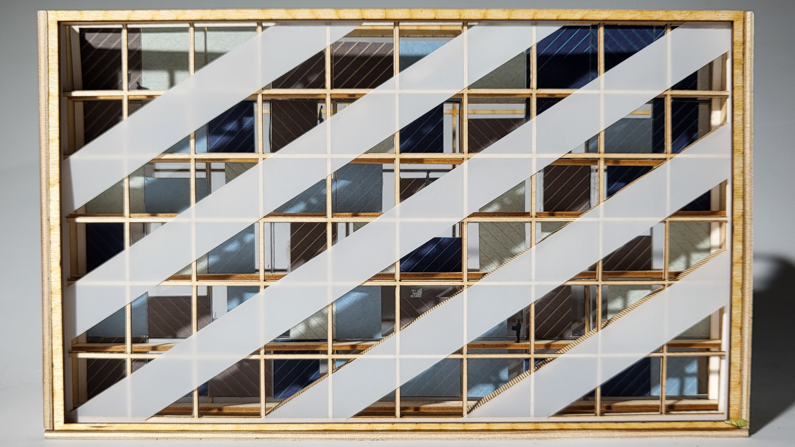
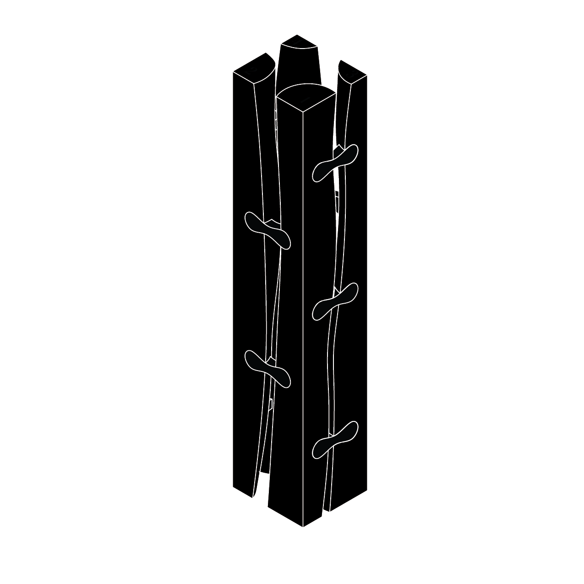
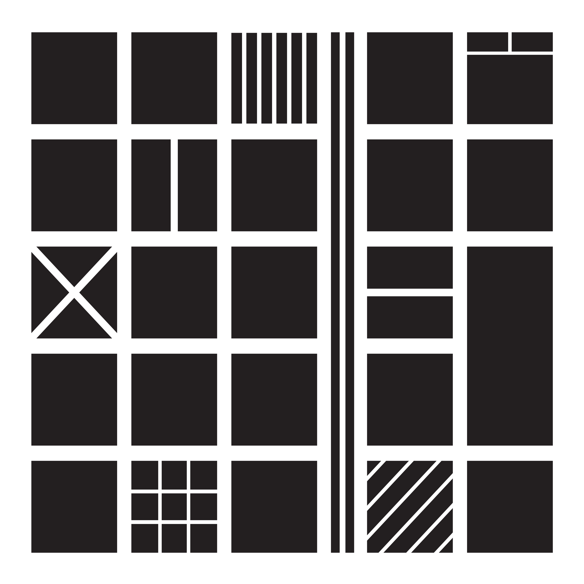
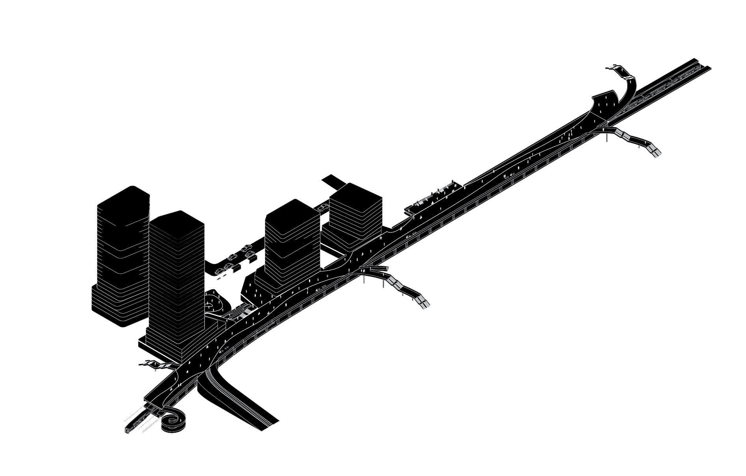
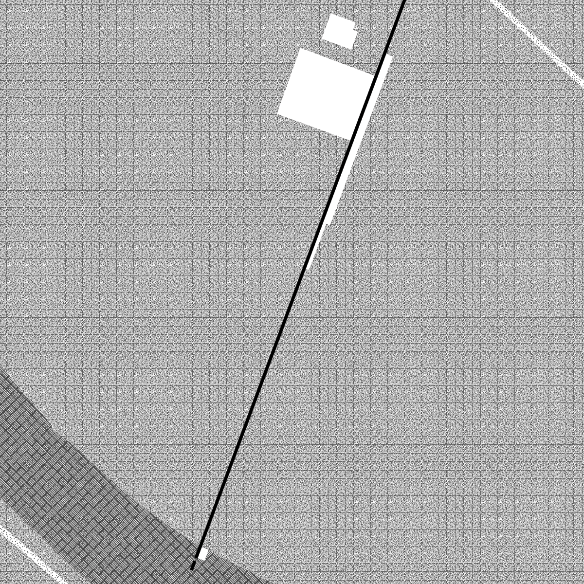
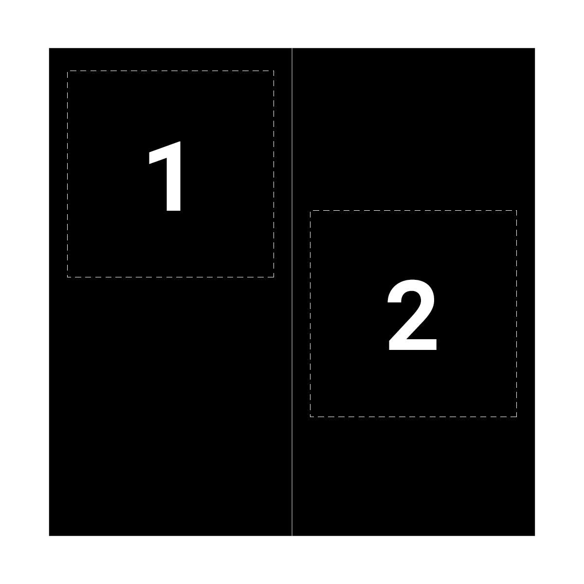

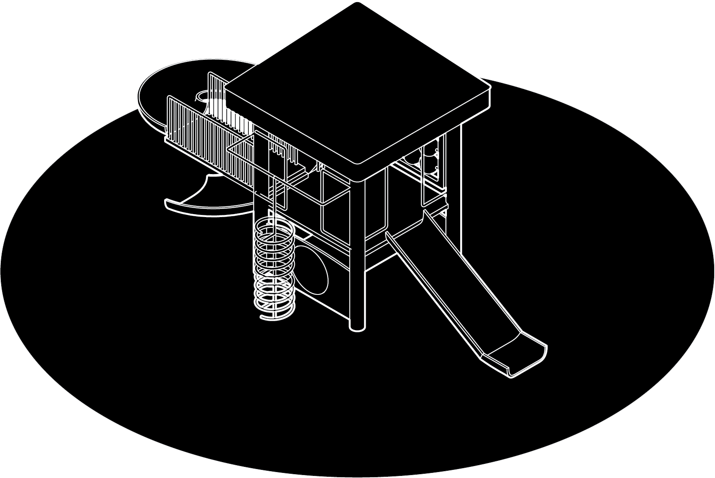
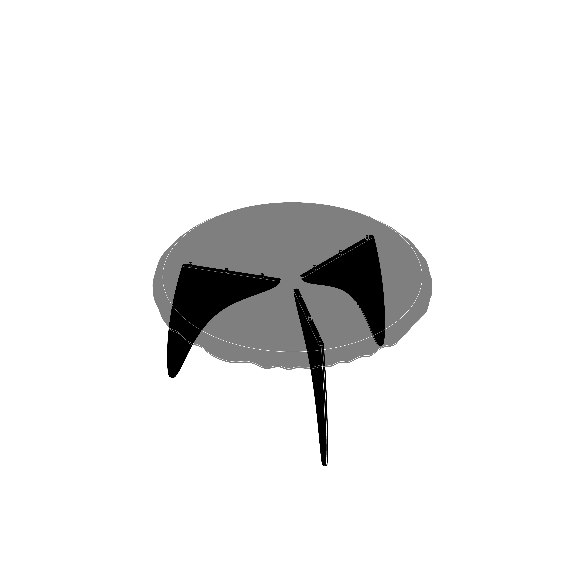


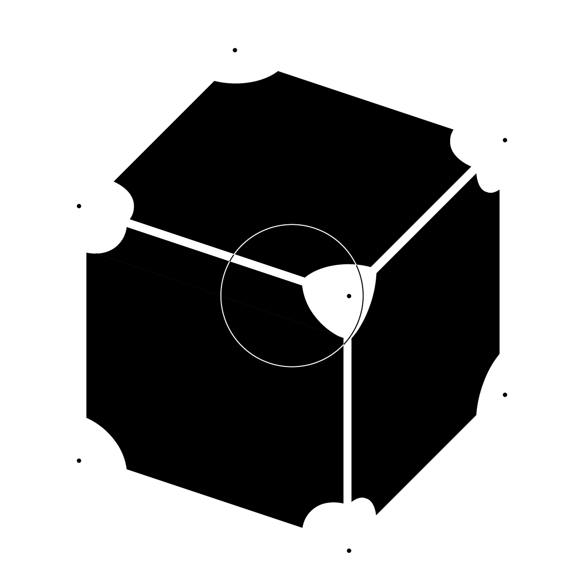
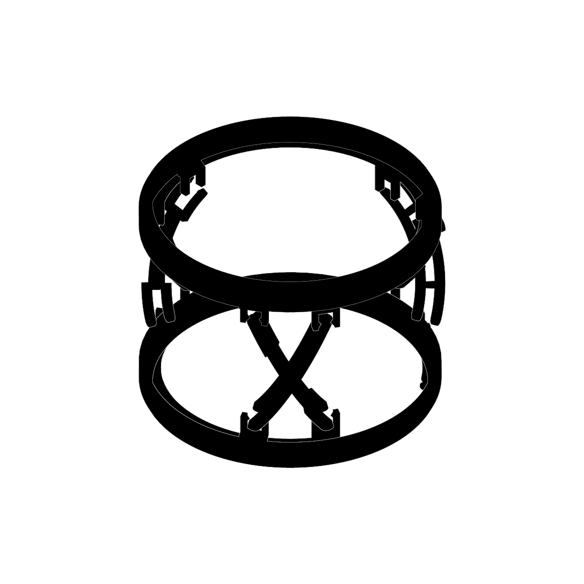
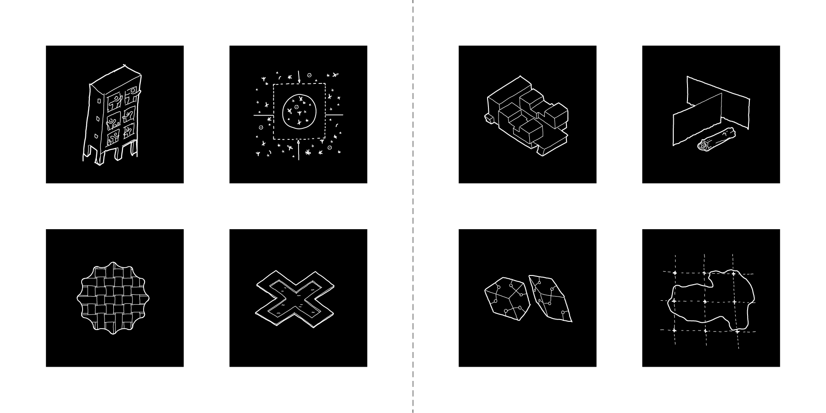
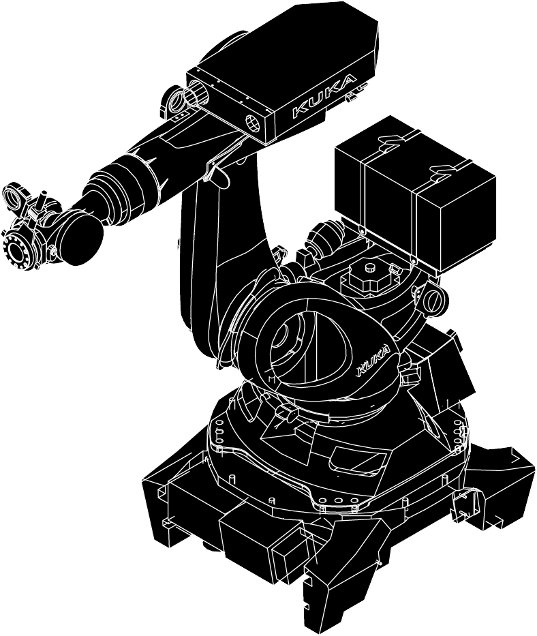
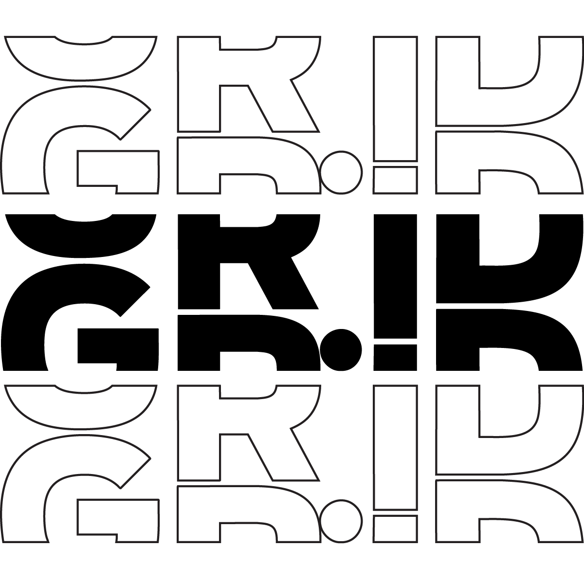
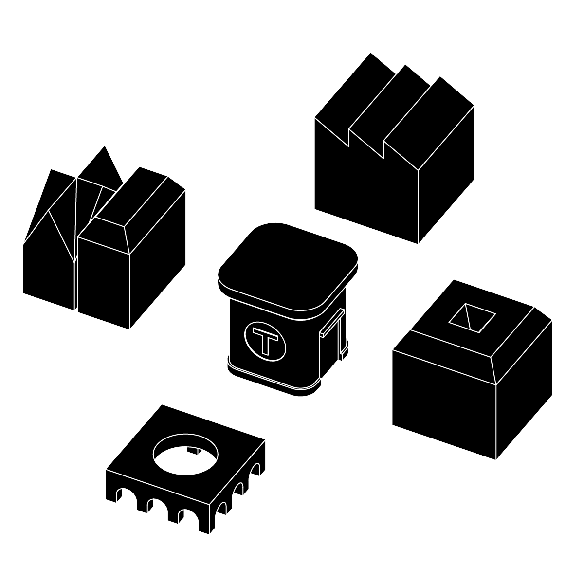
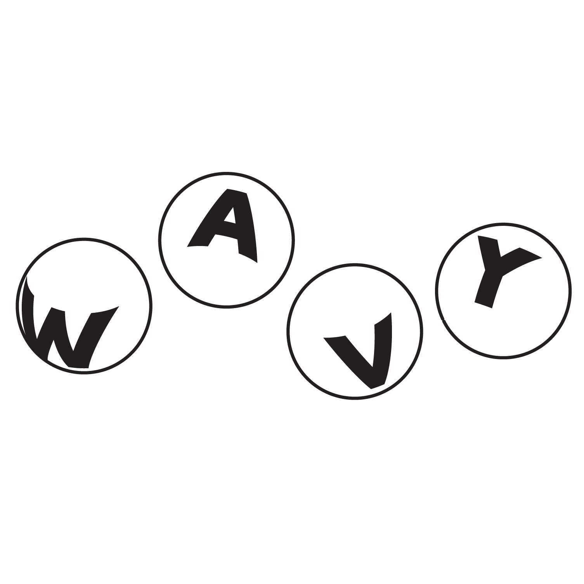
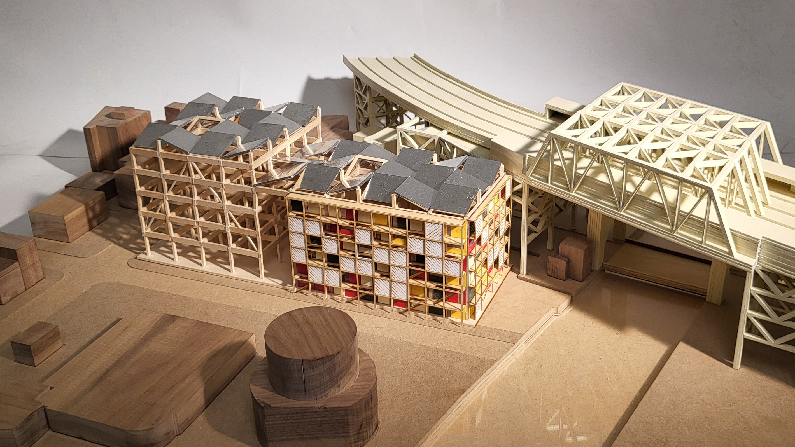 RE - STORE
RE - STORE